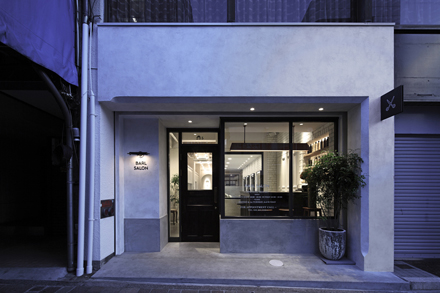BARL SALON 2014.06.06










location: OKAYAMA
category: HAIR SALON
year: 2014
credits:
GRAPHIC DESIGN / CHIAKI AIZAWA
LIGHTING DESIGN / DAIKO ELECTRIC Co.,Ltd.
PRODUCTION / HOUSING SEIBI
PHOTOGRAPH / KOZO TAKAYAMA
『BARL』、今回はその県庁通り沿いの路面店へ場所を移し、店名も新たに
『BARL SALON』に変えての出店計画。空間コンセプトは「海外の都市で
はどこの街にも一軒は有るクリエイティブな人々が集うサロンやカフェのよ
うに、飾らないけど上質な雰囲気を漂わせた空間」を目指した。
デザインのキーワードは「信頼感と安定感」「品格と感度の高さ」そして
「親しみ易さと新鮮さ」。美容師でもあり自身で彫像やアートも手掛けるオ
ーナー、そのオーナーの作品の優しい作風も空間のエッセンスに取り入れな
がら、今まで築き上げてきた「信頼感」を維持させつつ、新たな「品格や感
度の高さ」を、また新規のお客様も入り易い美容室であるように「親しみ易
さ」も感じられるようにデザインした。
敷地は鰻の寝床のような奥に深い空間。広さも以前のお店から倍増するこ
とであえて店内を2つの空間に分けて、手前はBARLで育ったきた若いスタ
イリストも顧客を持てる環境を作った。その上で手前の空間はブリックタイ
ル(レンガ)やモルタル床、スケルトンの天井などで構成し、白とグレーと
木で統一されたラフだけど若さも感じられる空間に仕上げ、その敷地全体の
奥行きも感じられるように天井に電球を垂らし、自然に目線が奥にも向かう
ように配慮している。また、奥はオーナーの作品も飾りながらオーナーの邸
宅のリビングに招き入れるような、落ち着いた上質感のある空間を表現。し
っとりと落ち着いた雰囲気の左官や寄木のフローリングで品格も感じられる
居心地の良い雰囲気に仕上げている。
Hair salon “BARL”, which used to be located on the 2nd floor of a building in
the back street just a few blocks from the main street, was renewed when it
moved to the main street. Renewing its name to “BARL SALON”, the spatial
concept was also renewed as “A salon where creative people gathers, which
you can absolutely find one in fashionable cities in other countries”. In other
words, a fancy place even remaining a natural mood.
The key of the design was “a feeling of trust and stability”, ”high class”, “friend-
liness and freshness”. By incorporating the soft touch sculptures and other art
works of the owner, who is not only a beautician but also an artist, and main-
taining a feeling of trust which “BARL” has built up to date, the design was
completed by adding a sense of ”high class” together with “friendliness and
freshness” so that new customers can also feel comfortable and welcomed
entering the salon.
The new site is double-wide compared to the previous site. And its long to the
back. We took a venture to divide the space into two. One in the front is a
space for young beauticians trained in “BARL” to treat their own customers.
So the front area is designed simply using mortal floor, skeleton ceiling, and
bricks, unifying the color with white and gray adding wood materials. Finished
by leaving a bit of roughness but also adding an essence of youthfulness.
Light bulbs hanging from the ceiling are intend to direct the sight line of custo-
mers to the back area to represent the depth of the space. Contrary to the front
area, the back area is designed to represent a high quality comfortable space
by applying plaster and parquet flooring. In addition with a display of owner's
art works, it gives the impression like invited into a living room of the owner's
house.



